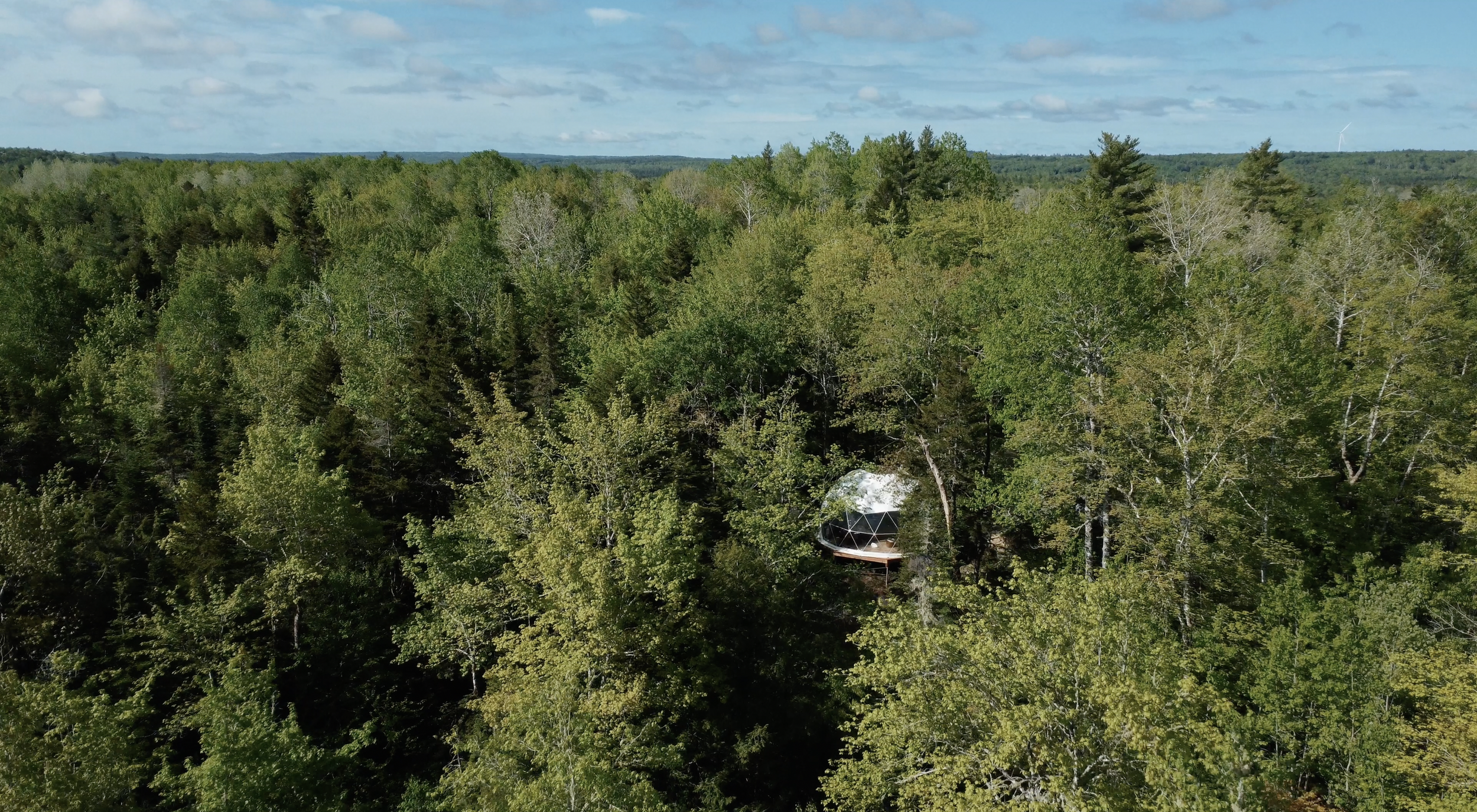
THE DOME
During our first winter on The Land we lived in our renovated 1997 RV. We quickly realized that RVs are not designed for the harsh Canadian winters and set out to find an alternative shelter to call home while we build our dream cabin ourselves.
In summer 2021 we began construction on our 26’ geodesic dome home. Perched overlooking a natural vernal pool, the dome is complete with a kitchenette, wood stove, an outhouse, and even an outdoor spa area; it checks all the boxes for our family.
-
The ceiling height is 15 feet in the centre
The dome is 26’ across
It is heated with a 110,000 BTU wood stove
The deck of the dome is 25’ above the edge of the vernal pool creating the amazing views of the forest
-
To increase living space, we built a screened in gazebo. Furnished with seating and a BBQ and propane cooktop, this doubles as both a living room and kitchen for us.
Tyler’s favourite thing we’ve built on the land, our outdoor shower, is wedged between three trees providing great views of the forest.
The blend the dome with house, we built our our outhouse from a 12’ shipping container and painted it white.
The outhouse was intended to be a conventional style, but due to our water table being high we could not use the privy pit and installed a composting toilet.
We built a wood fired sauna and hot tub to help with both or physical and mental health.















